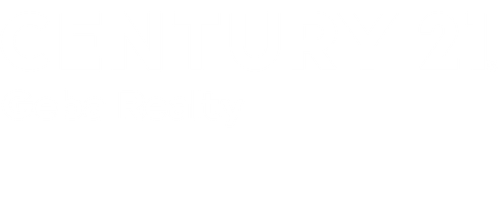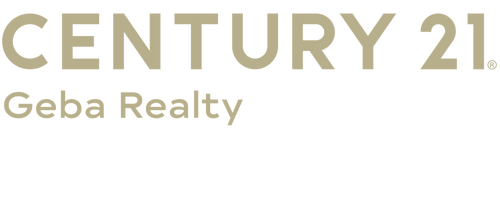


101 Knealing Road Shohola, PA 18458
PW250532
$4,385
1.4 acres
Single-Family Home
1965
Cape Cod, Ranch
Skyline, Valley, Trees/Woods
Delaware Valley
Pike County
None
Listed By
PIKE WAYNE
Last checked Apr 25 2025 at 3:28 PM GMT+0000
- Full Bathrooms: 2
- Breakfast Bar
- Walk-In Closet(s)
- Storage
- Open Floorplan
- Kitchen Island
- Granite Counters
- Eat-In Kitchen
- Appliances : Built-In Gas Range
- Appliances : Vented Exhaust Fan
- Appliances : Washer/Dryer
- Appliances : Plumbed for Ice Maker
- Appliances : Refrigerator
- Appliances : Range Hood
- Appliances : Free-Standing Gas Range
- Appliances : Free-Standing Refrigerator
- Appliances : Dishwasher
- Appliances : Dryer
- Appliances : Disposal
- Rooms : Basement
- Rooms : Dining Room
- Rooms : Primary Bedroom
- Rooms : Primary Bathroom
- Rooms : Other Room
- Rooms : Living Room
- Rooms : Laundry
- Rooms : Kitchen
- Rooms : Four Season Room
- Rooms : Family Room
- Rooms : Bedroom 3
- Rooms : Bedroom 2
- Rooms : Bathroom 2
- None
- Back Yard
- Paved
- Waterfall
- Pond on Lot
- Open Lot
- Landscaped
- Few Trees
- Gentle Sloping
- Front Yard
- Foundation: Block
- Oil
- Wood
- Other
- Central Air
- Zoned
- Exhaust Fan
- Finished
- Storage Space
- Walk-Up Access
- Heated
- Heated
- Pool Cover
- In Ground
- Plank
- Tile
- Wood
- Attic/Crawl Hatchway(s) Insulated
- Vinyl Siding
- Roof: Asphalt
- Utilities: Cable Available, Electricity Connected, Cable Connected
- Sewer: On Site Septic
- High School: Delaware Valley
- Asphalt
- Paved
- Workshop In Garage
- Private
- Driveway
- Attached
- 3
- 1,788 sqft
Estimated Monthly Mortgage Payment
*Based on Fixed Interest Rate withe a 30 year term, principal and interest only





Description