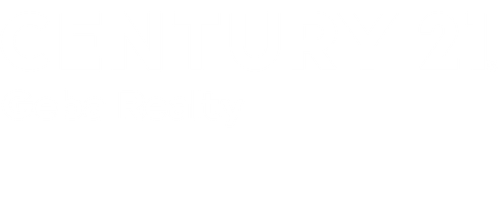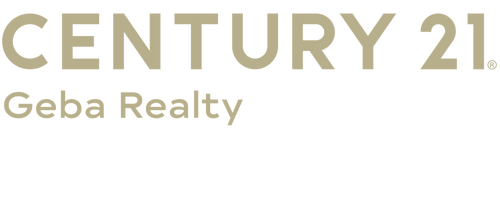


10 Joe D Drive 10B Callicoon, NY 12723
851659
$1,528(2024)
8.91 acres
Townhouse
1996
Exp Ranch
Mountain(s), Open, Park/Greenbelt
Sullivan West
Sullivan County
Listed By
Kathlyn "Kathy" McCormack, CENTURY 21 Geba Realty
ONEKEY as distributed by MLS Grid
Last checked Jun 16 2025 at 12:46 PM GMT+0000
- Full Bathrooms: 2
- First Floor Bedroom
- Eat-In Kitchen
- Entrance Foyer
- High Speed Internet
- Primary Bathroom
- Master Downstairs
- Washer/Dryer Hookup
- Dishwasher
- Dryer
- Freezer
- Refrigerator
- Forced Air
- Hot Air
- Propane
- Central Air
- Dues: $275/Monthly
- Carpet
- Ceramic Tile
- Combination
- Utilities: Cable Connected, Electricity Connected, Phone Available, Propane, Trash Collection Public, Water Connected
- Sewer: Public Sewer
- Elementary School: Sullivan West Elementary
- Middle School: Sullivan West High School at Lake Huntington
- High School: Sullivan West High School
- 1,148 sqft
Estimated Monthly Mortgage Payment
*Based on Fixed Interest Rate withe a 30 year term, principal and interest only





Description